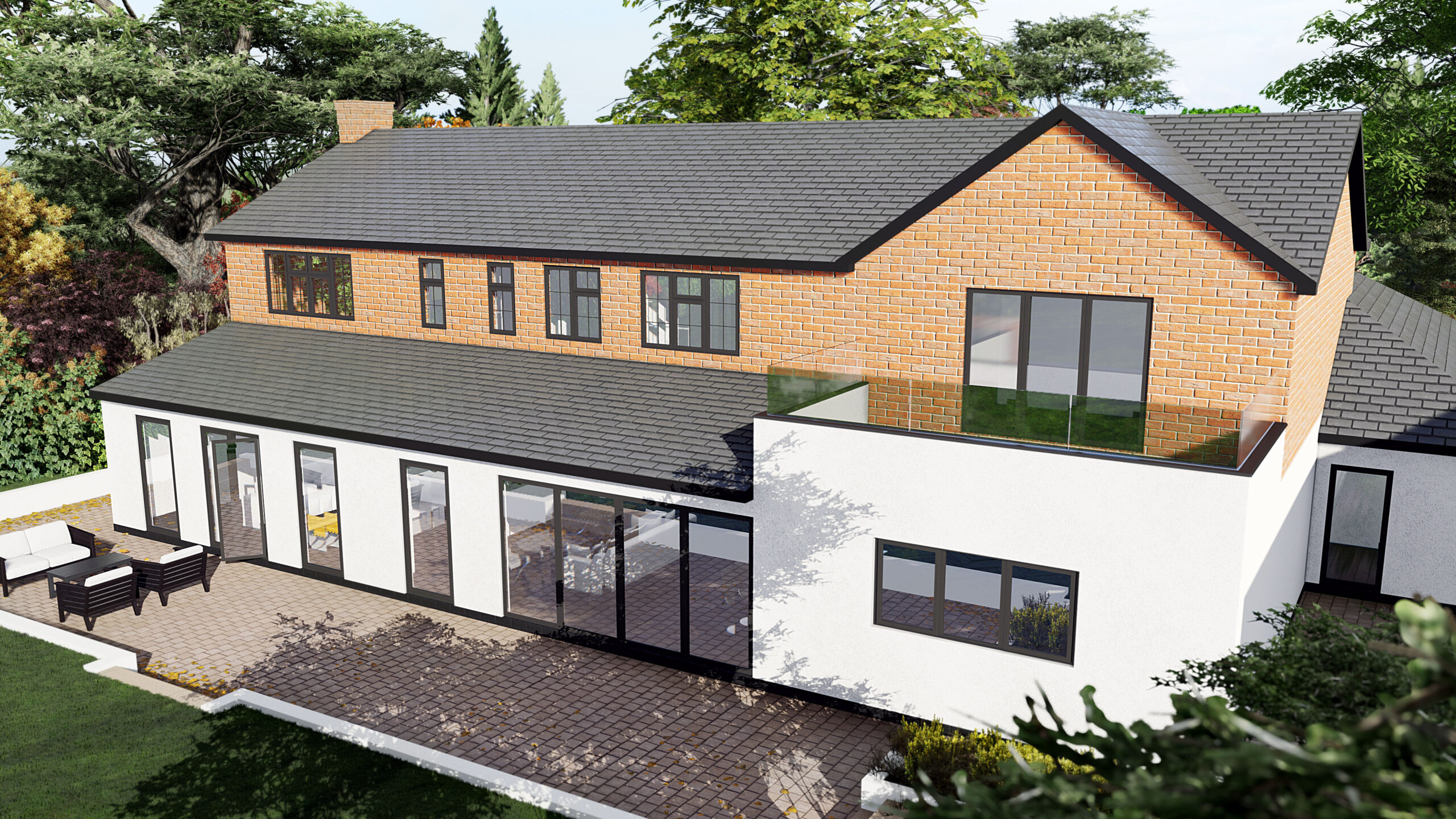Henley-on-Thames House
Creative Design and Structure was approached by a young family moving from London to the beautiful town of Henley-on-Thames. They instructed us to explore the potential to extend and renovate their existing 1960s dwelling. Also, the brief included a complete rearrangement of the internal layout to provide an open space living area, a double story entrance hall and a modern master bedroom overlooking the generous garden at the rear.
The proposed extensions at the rear and side of the property were designed to acknowledge local rural vernacular and sit sympathetically with the existing red-brick house but at the same time provide a new contemporary addition to the property.
An application was made to South Oxfordshire District Council and through negotiation with the planning officer we were able to demonstrate the lack of impact of the proposal and the appropriateness of the design and gain planning permission.
Following the planning and building control approval, we were instructed to prepare detailed construction drawings with specifications for tendering the works. A contractor was selected successfully and the construction process has begun.
go back to projects
- Client : Private
- Budget : Undisclosed
- Services : Architecture, Structural Engineering
- Status : Construction Phase
- Location : Henley-on-Thames, UK







