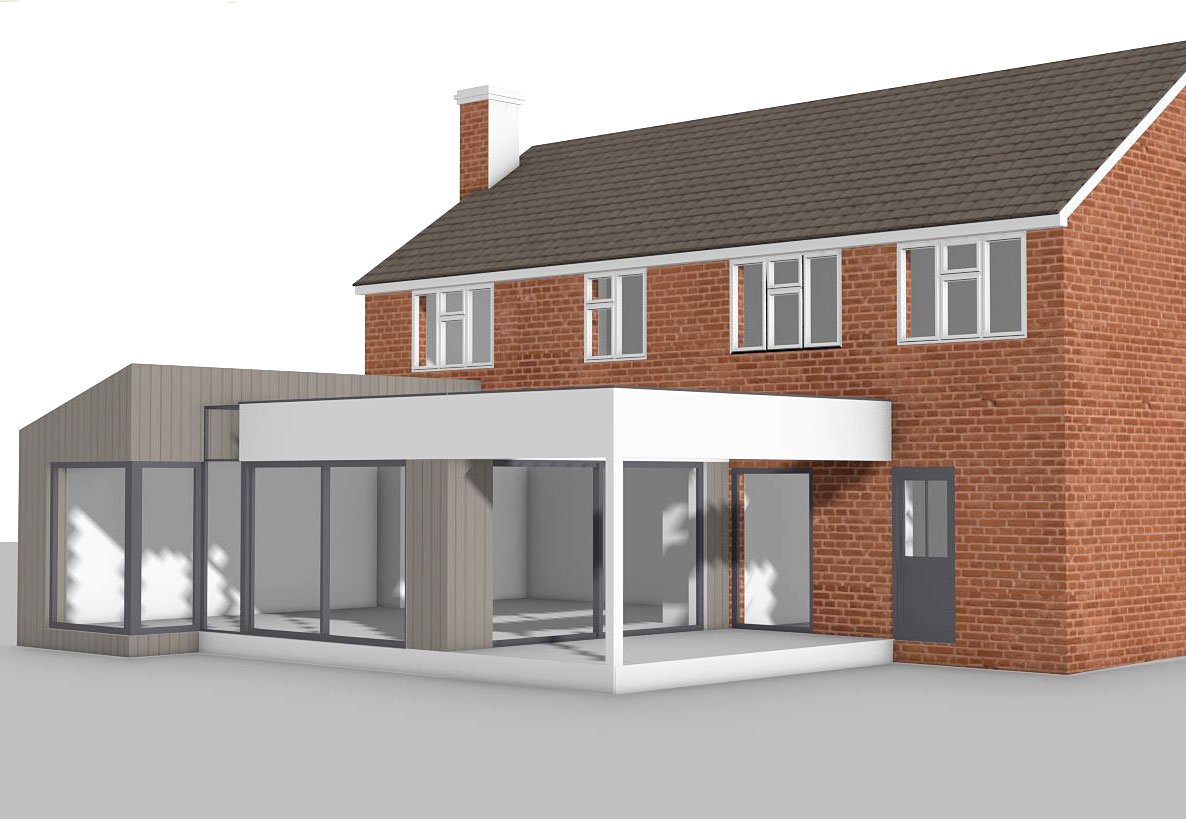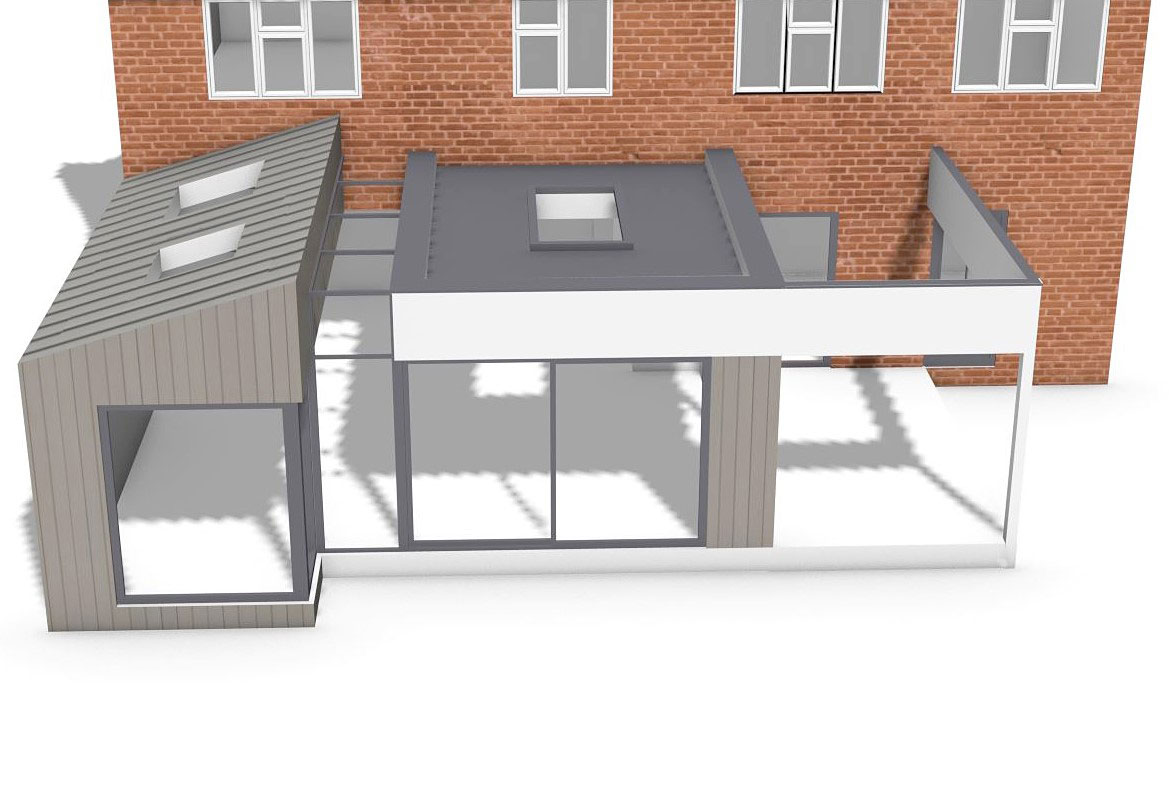Wargrave Extension
Creative Design and Structure was instructed to provide Architectural and Structural Design services for a extension and remodeling of a detached two storey dwelling located in the historic village of Wargrave, Berkshire.
The young family that own the property wanted to explore the potential for an extension at the rear and to renovate their existing dwelling. After providing a few schemes for their approval, the proposal for a modern extension was chosen as the scheme that addressed all their requirements. The extension would replace the existing conservatory and provide a very modern and elegant addition to the existing traditional house.
A tree with TPO (Tree Preservation Order) was adjacent to the new extension, which affected the planning and construction process. However, a planning and building control approval was gained and after the tender process and successful selection of a Contractor the construction has started on site.
go back to projects- Client : Private
- Budget : Undisclosed
- Services : Architecture, Structural Engineering
- Status : Construction Phase
- Location : Wargrave, UK







